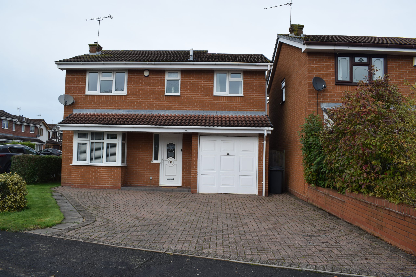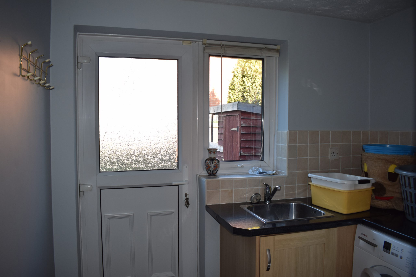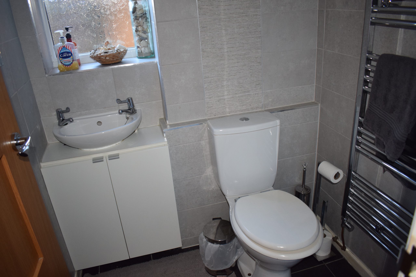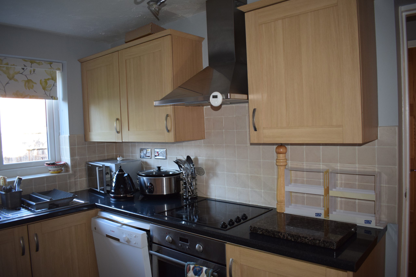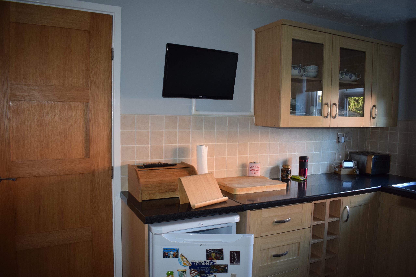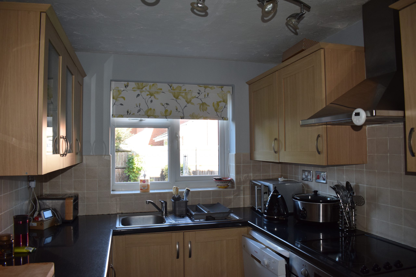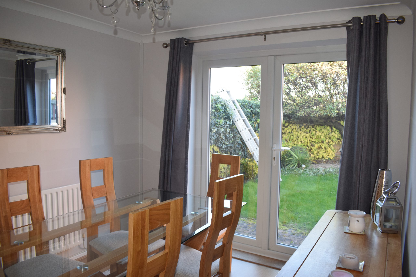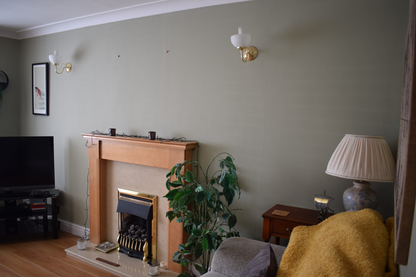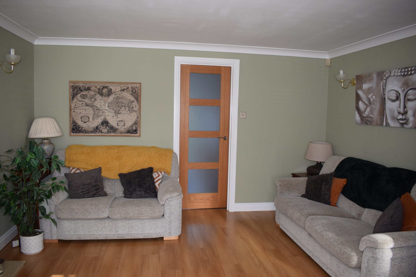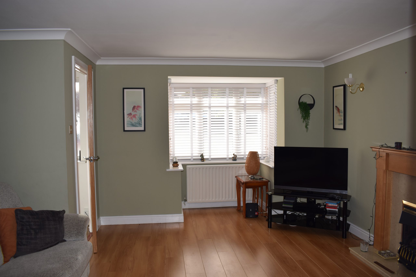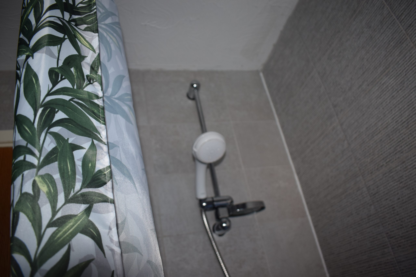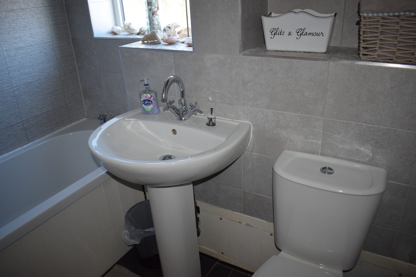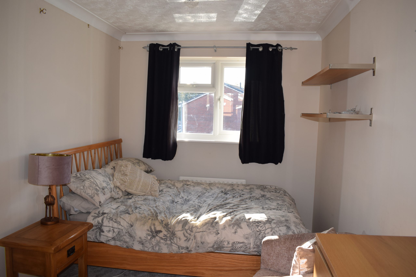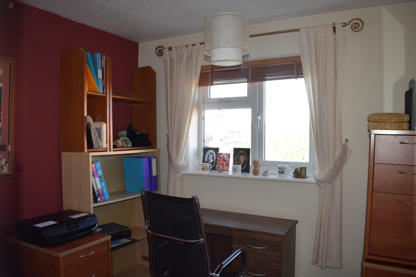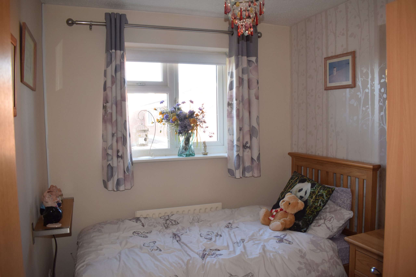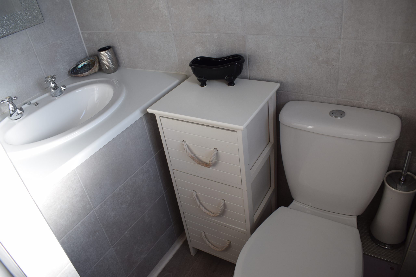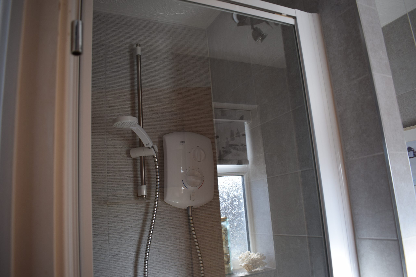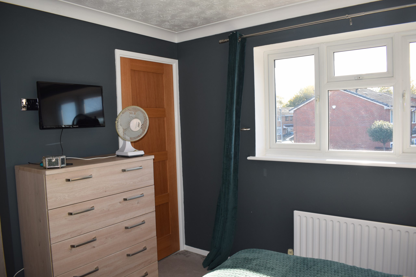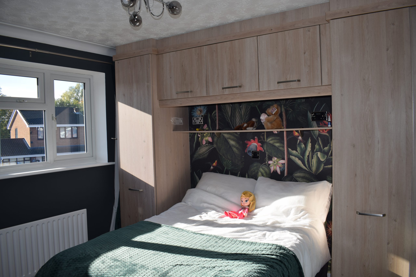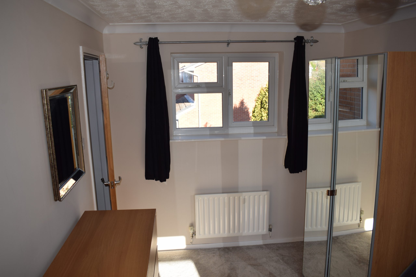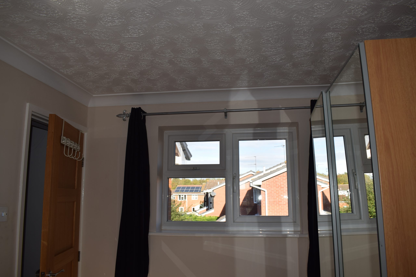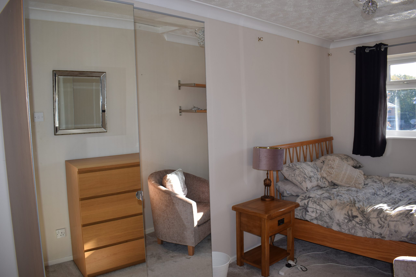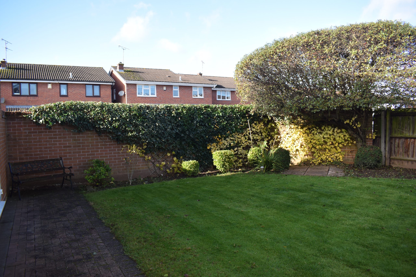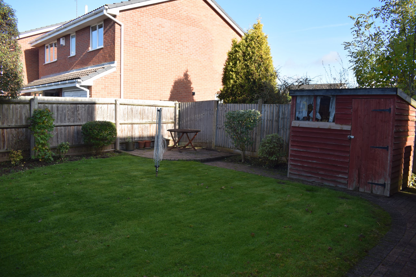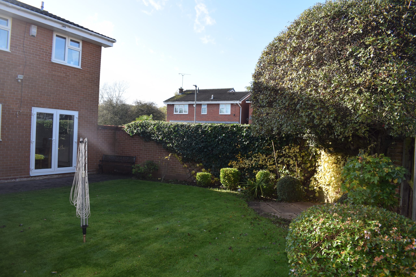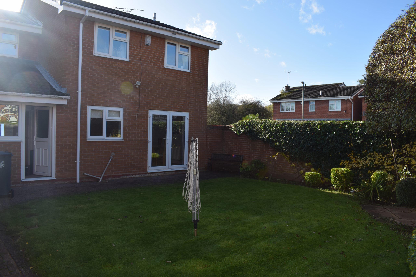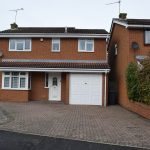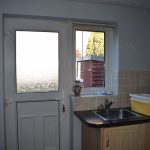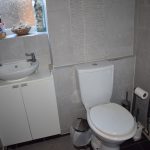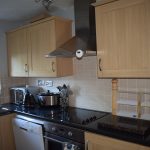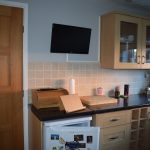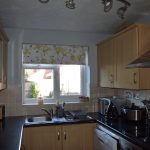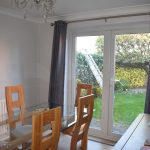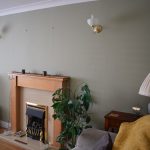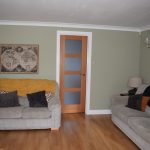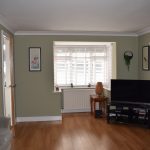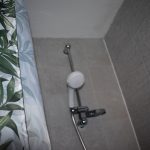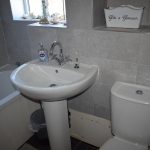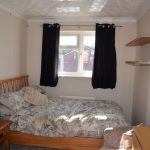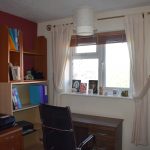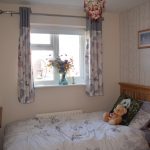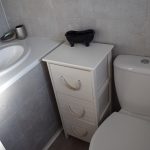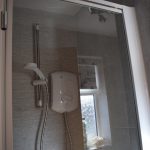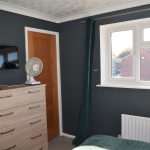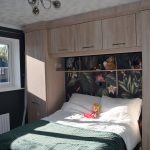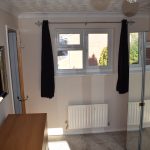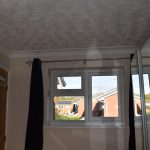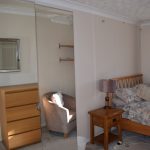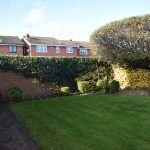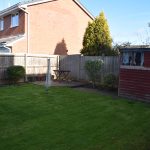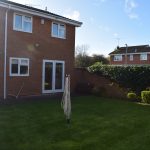38 Launceston Drive, Nuneaton, CV11 6GN
Property Features
- Modern & Decorated to a High Standard
- Four Bedrooms - Two Double, One with En-suite Shower Room, One with Built In Wardrobes & Two Single Bedrooms
- Large Lounge with Fireplace and Bay Window & Dining Room overlooking Garden
- PVCu Double Glazing, Gas Central Heating & Security Alarm System
- Modern Fitted Kitchen with Built-In Oven & Hob. All Appliances to be GIFTED by the landlord to the tenant.
- Separate Utility Room, Single Garage & Driveway for Two Cars
- Family Bathroom with Shower over Bath with White Suite & Downstairs Cloakroom
- Enclosed Rear Garden with Lawn & Patio
- Walking Distance of Amenities & Close to Schools, A5 & Motorway Network
- EPC Rating D & Council Tax Band D- £2,030 Per Annum
Property Summary
Modern & Well Decorated Large Four Bedroom Detached House, benefiting from PVCu Double Glazing, Gas Central Heating, Security Alarm System, Rear Enclosed Garden with Patio & Lawn, Garage & Driveway for Two Cars. Walking Distance of Amenities, Close to Schools, the A5 & Motorway Network.Full Details
This four bedroom detached house is situated in the popular residential area of Horeston Grange, Nuneaton, walking distance of amenities and close to schools, the A5 & the motorway network.
The property has been decorated and modernised to a high standard and benefits from PVCu double glazing, gas central heating, security alarm system, rear enclosed garden with lawn & patio, single garage and driveway for two cars.
The ground floor briefly comprises of: hallway leads into large lounge with fireplace and bay window, dining room with patio doors onto garden, modern fitted kitchen with built-in oven and hob (all other appliances are freestanding and gifted by the landlord), separate utility room, downstairs cloakroom and single garage.
The first floor briefly comprises of: landing leads to the master bedroom which has fitted wardrobes & an en-suite shower room, large double bedroom with a double aspect view, two large single bedrooms and one family bathroom with white suite and shower over bath.
A Holding Deposit of £300.00 (One Week's Rent) is Required for Referencing to Commence. Once this is paid, no other viewings will take place, while we carry out your references. If you choose to withdraw your application after referencing has commenced, we reserve the right to keep your holding deposit.

